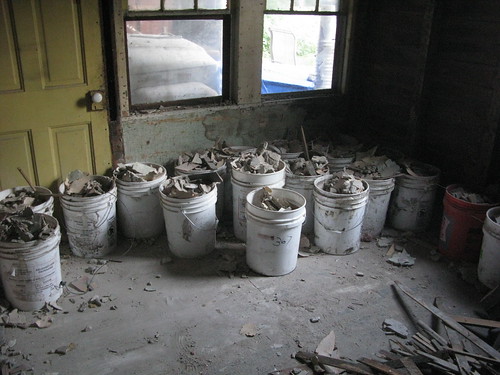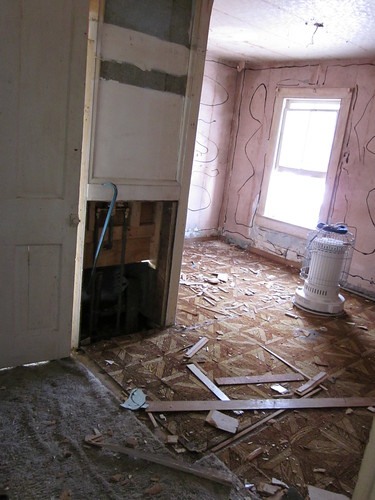
 The fun of demo helps to even out the disgusting moments of demo. Like when you tear out a bathroom sink and discover an insane amount of mouse poop underneath. Or when you throw up in your mouth from another poop discovery.
The fun of demo helps to even out the disgusting moments of demo. Like when you tear out a bathroom sink and discover an insane amount of mouse poop underneath. Or when you throw up in your mouth from another poop discovery.
 The fun of demo helps to even out the disgusting moments of demo. Like when you tear out a bathroom sink and discover an insane amount of mouse poop underneath. Or when you throw up in your mouth from another poop discovery.
The fun of demo helps to even out the disgusting moments of demo. Like when you tear out a bathroom sink and discover an insane amount of mouse poop underneath. Or when you throw up in your mouth from another poop discovery.
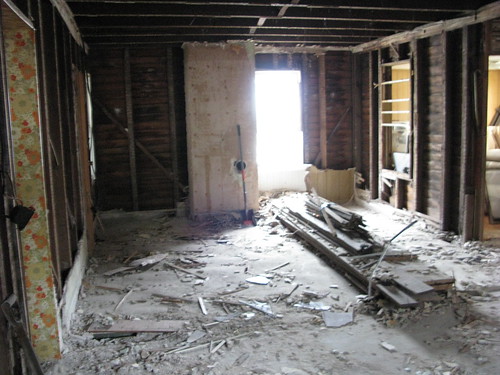
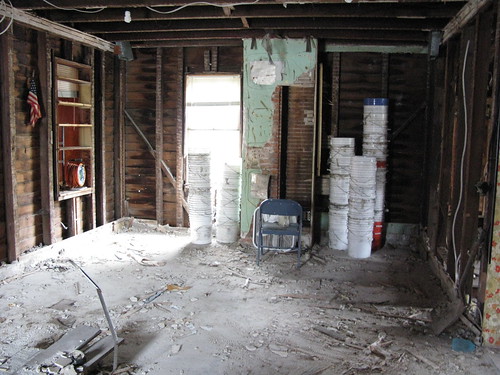

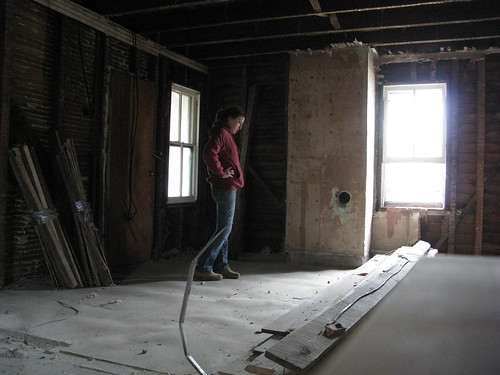 The other side after, with all our construction stuff neatly arranged.
The other side after, with all our construction stuff neatly arranged.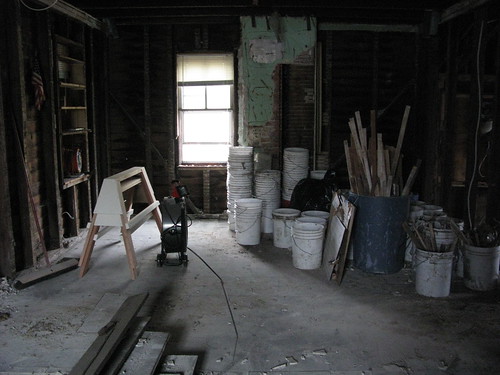 Once all the remaining bits get swept off of the floor I'm going to go around the room and pull off the rest of the plaster from the walls. Because the piles on the floor got so high at times there are parts closer to the bottom that couldn't be reached during demolition. You can see those remaining bits it in some of the pictures. After that is done I'll sweep again and shop vac the floor as much up as possible. Which is when I'll consider the living room demolition DONE!
Once all the remaining bits get swept off of the floor I'm going to go around the room and pull off the rest of the plaster from the walls. Because the piles on the floor got so high at times there are parts closer to the bottom that couldn't be reached during demolition. You can see those remaining bits it in some of the pictures. After that is done I'll sweep again and shop vac the floor as much up as possible. Which is when I'll consider the living room demolition DONE!




If we made the decision to not tear out the walls would I be worried? No. Not really. I'm of the school of thought that if an old home is still standing strong today, then its going to keep standing strong for a looonnnggg time. Despite the damage you would not believe how solid the room is still. Pretty crazy how they used to build houses back in the day.
Termite damage is fug.

 While I was bundling up the lath I got a potentially killer idea about how to re-use it! We're going to need flooring for the two front rooms. Since those rooms are made from a converted front porch they just have a slab with fug carpet. Hunting down matching or period hardwoods for those rooms could be really tough and expensive. Laying tile would likely be the easiest flooring, but sometimes that can be so cold and I'd rather have a warmer feel that goes throughout the entire downstairs. Well... lath is already trimmed and cut to size. It's old wood. Why not see if it can be laid down, stained and poly'd as our front room floor?! I'm going to do a test area over the winter to see if this idea can work. If it does work then I'll start stock piling all the lath we'll need.
While I was bundling up the lath I got a potentially killer idea about how to re-use it! We're going to need flooring for the two front rooms. Since those rooms are made from a converted front porch they just have a slab with fug carpet. Hunting down matching or period hardwoods for those rooms could be really tough and expensive. Laying tile would likely be the easiest flooring, but sometimes that can be so cold and I'd rather have a warmer feel that goes throughout the entire downstairs. Well... lath is already trimmed and cut to size. It's old wood. Why not see if it can be laid down, stained and poly'd as our front room floor?! I'm going to do a test area over the winter to see if this idea can work. If it does work then I'll start stock piling all the lath we'll need.


 We think these are the same tiles, except in our attic landing area. You can see the dry version of the under layer here, which hopefully has helped to save our floors from all the moisture.
We think these are the same tiles, except in our attic landing area. You can see the dry version of the under layer here, which hopefully has helped to save our floors from all the moisture.


 Fun times lay ahead of me with cleaning up this mess. It is pretty easy to look at the room with such overwhelming amount of work to do and not even know where to start. Don't discourage yourself right off the bat. It is really important not to sike yourself out! I do wish that house demo came with little handy neon arrows pointing out your start and end points. That would be helpful. But alas, the Wee house has no such handy arrows so I had dive in where I thought best. Which happen to be the door into the room, I just slogged through with picking up lath and other random bits. Eventually progress started to be seen.
Fun times lay ahead of me with cleaning up this mess. It is pretty easy to look at the room with such overwhelming amount of work to do and not even know where to start. Don't discourage yourself right off the bat. It is really important not to sike yourself out! I do wish that house demo came with little handy neon arrows pointing out your start and end points. That would be helpful. But alas, the Wee house has no such handy arrows so I had dive in where I thought best. Which happen to be the door into the room, I just slogged through with picking up lath and other random bits. Eventually progress started to be seen.



