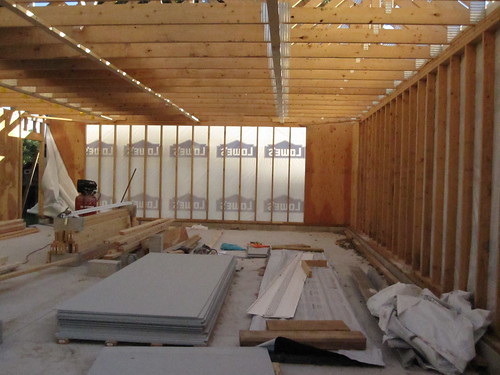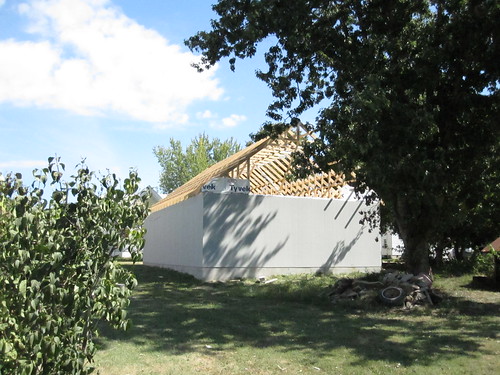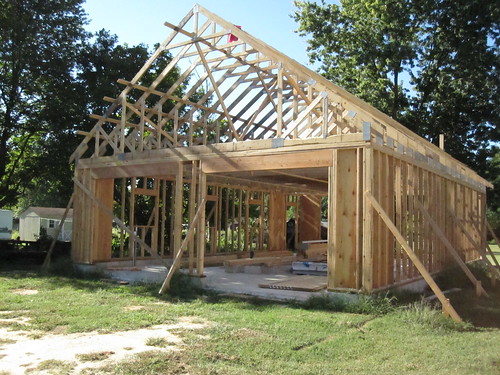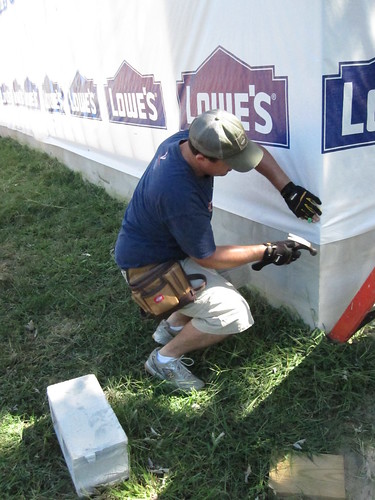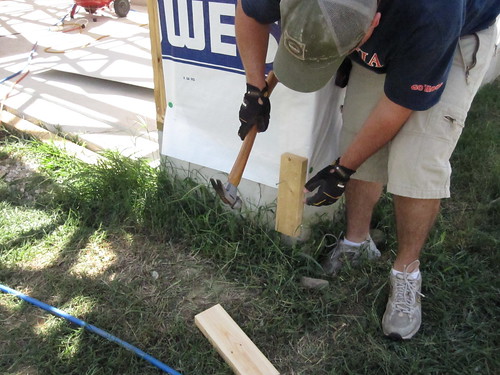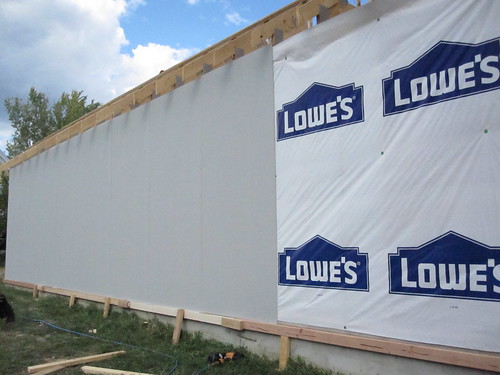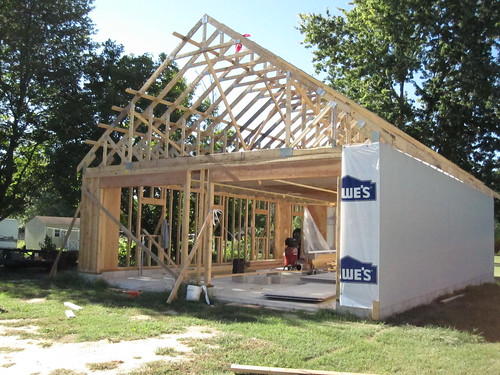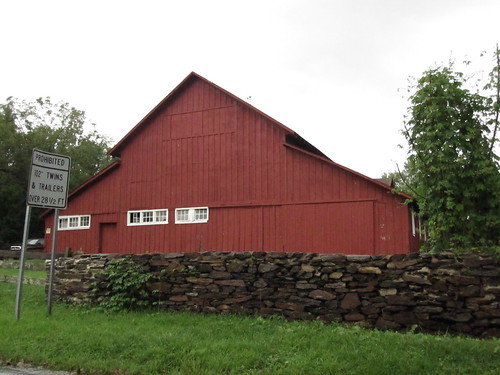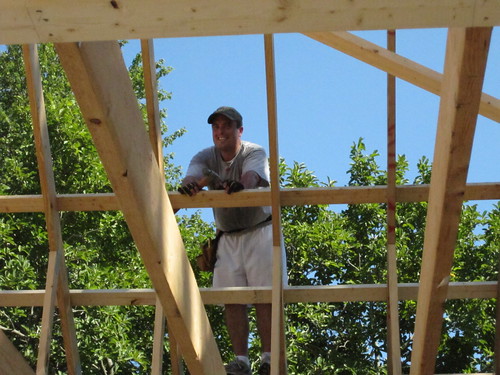When we set out to plan this garage we did a couple of planning steps before pulling the trigger on the project.
The first was to pick a size that would suit our needs for now and in the future. Currently we have a two car garage and a healthy sized shed. Both are stuffed full of assorted stuff. We are not minimalists, by any sense of the definition. We also have about a billion and a half cars, plus a riding lawn mower that would all just love proper housing. What can I say? Pete’s a total car guy. Some guys have sports. Mine has engines.
This isn’t a new organization revelation by any means, but we found that for us- we’re able to cut down on the crap by knowing what we have. That means everything should be in one place, so we don’t end up with primer in the attic, basement, shed and that random closet where things just find themselves. In the past when we’ve gone through and really assessed our stock of shctuff we’re pretty much mind blown with how MUCH we have that didn’t get used. One or two or a few times of seeing how much was a wasted purchase or “yes please I will take your handmidown” was enough to get our rears into gear. It had to be a together effort for better organization that we’re always continually working on.
Knowing that we needed a place to store pretty much everything- the cars, the bevy of power tools that Pete treats like children, the construction supplies for all the houses and anything else that might come our way ( children, eventually) - we decided on a four car garage. We knew that would be all we would ever need and then some. Frankly, if we ever max it out then just call “Hoarders” and some therapists because it will be clear we have a big problem.
Second big planning step we took was- How do we want this to look? Since our house is old, and we live in an older town we took a stroll around and stalked out our neighbor’s properties. Besides being slightly creepy as we stood on sidewalks and stared at garages about town, we also noticed a trend. Most of the out building structures were older, quite big and barn like. Since we’re in the middle of a town, I doubt they were full blow farm barns. But smaller stables, livestock pens and carriage houses- definitely. We loved how often they seamlessly went with the main house. Because of that we wanted to build something that looked like it could have always been on the house.
Small side note here, the Wee house is one of the older houses on our current street. I’d place most of our neighbor’s houses at the 50-80 year old mark. Since our house is pushing about 120 years old that means we win! I’ll collect my prize of dealing with termite damage later. In talking to our neighbor he told us about the barn that was originally on his property but has long since been torn down. Pete and I gather that that barn was once ours. This is partially from nothing more than our own need to make up the gaps in history and the fact that it is strange a house of our size and age wouldn’t have a barn. But we think that when our house sold off the land to be divided for the neighborhood- the barn wasn’t on the property anymore.
Once we had the basic design down it came time to plotting out the land for the garage location. Since we have a very narrow but long lot the garage is two cars deep, instead of all across. With that layout it just fits better with the flow of the land. Knowing how we utilize our current yard, we were able to apply those same basic principles of use to the Wee house lawn without living there yet.
Here is the last part of the planning- discussing the budget. We knew this garage wouldn't be cheap, because new construction of this size never is cheap overall. But that we'd defiantly do our hardest to get this built while still being friendly to the bottom line of our total renovation budget. So far we're sticking to the budget like me to that last little bit chocolate cake on a plate.
Then the fun started and we applied for our demolition and construction permits….




